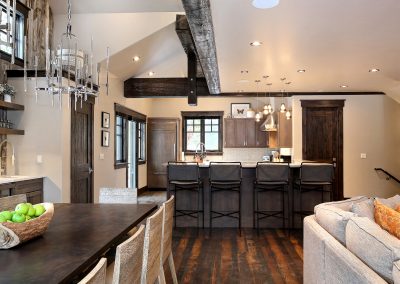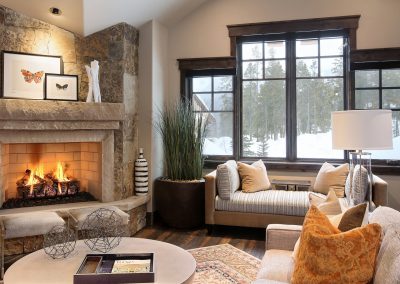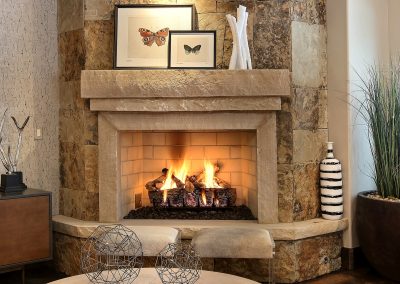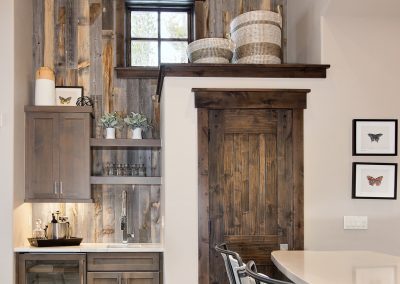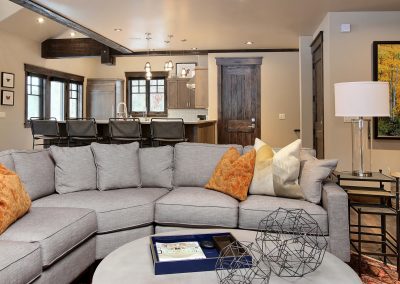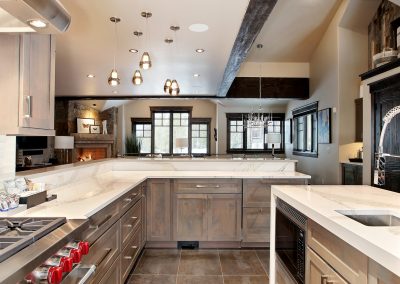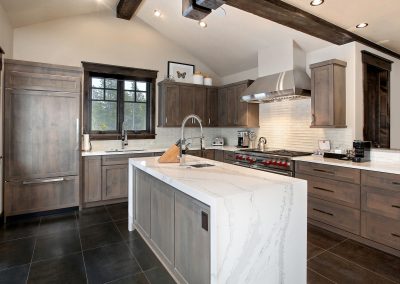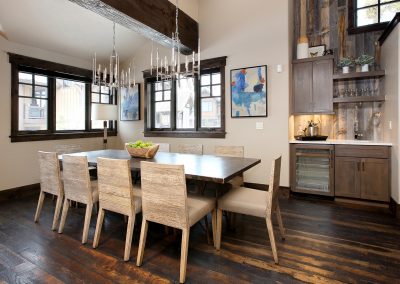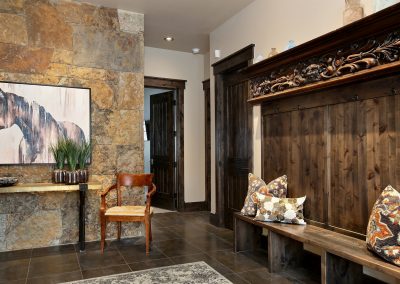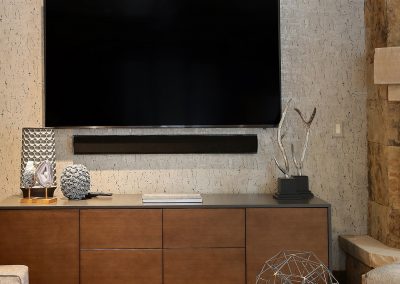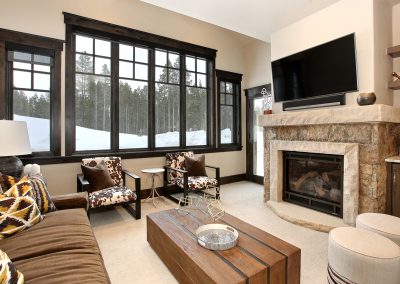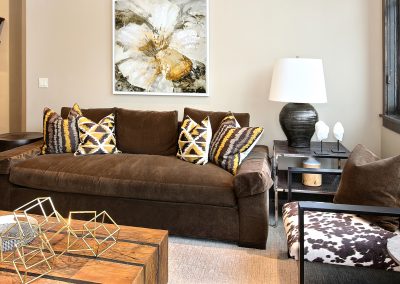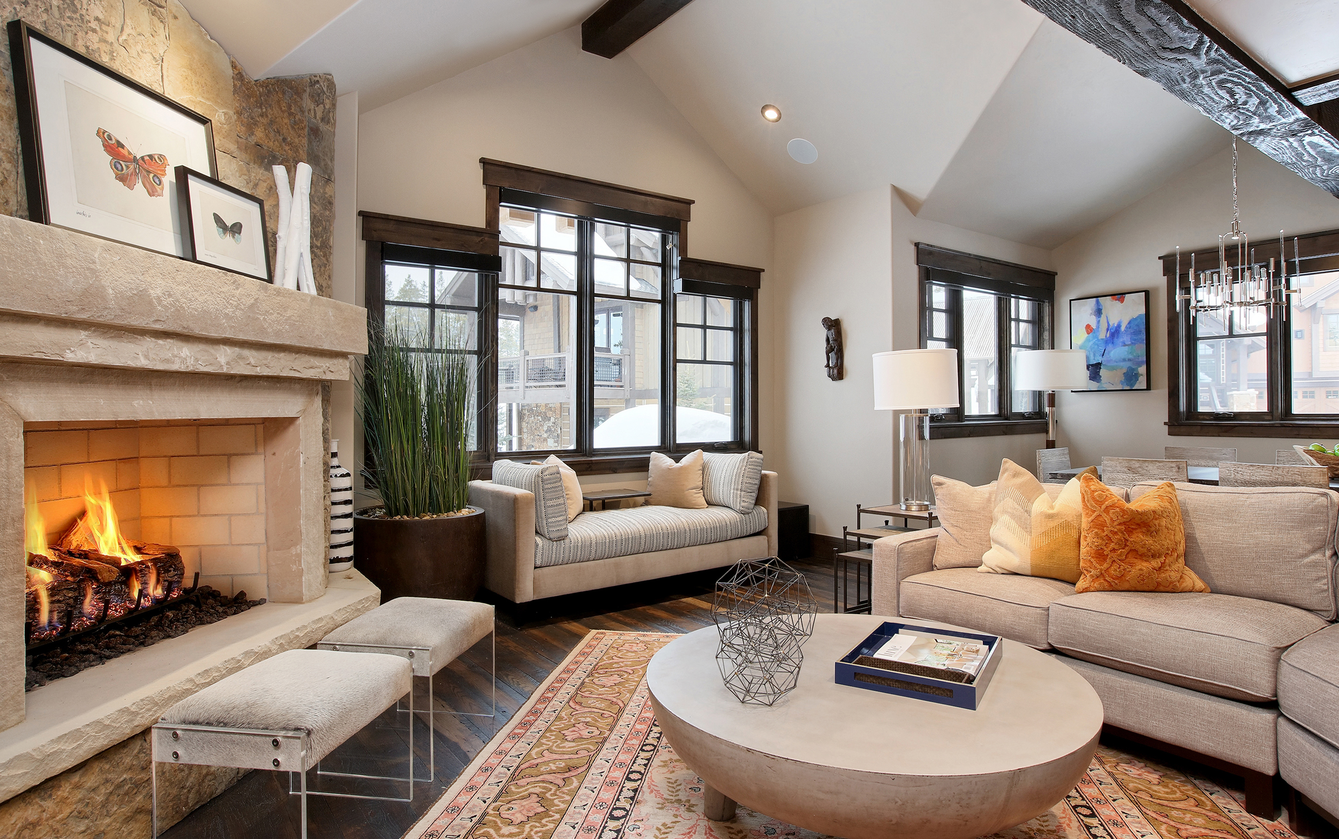
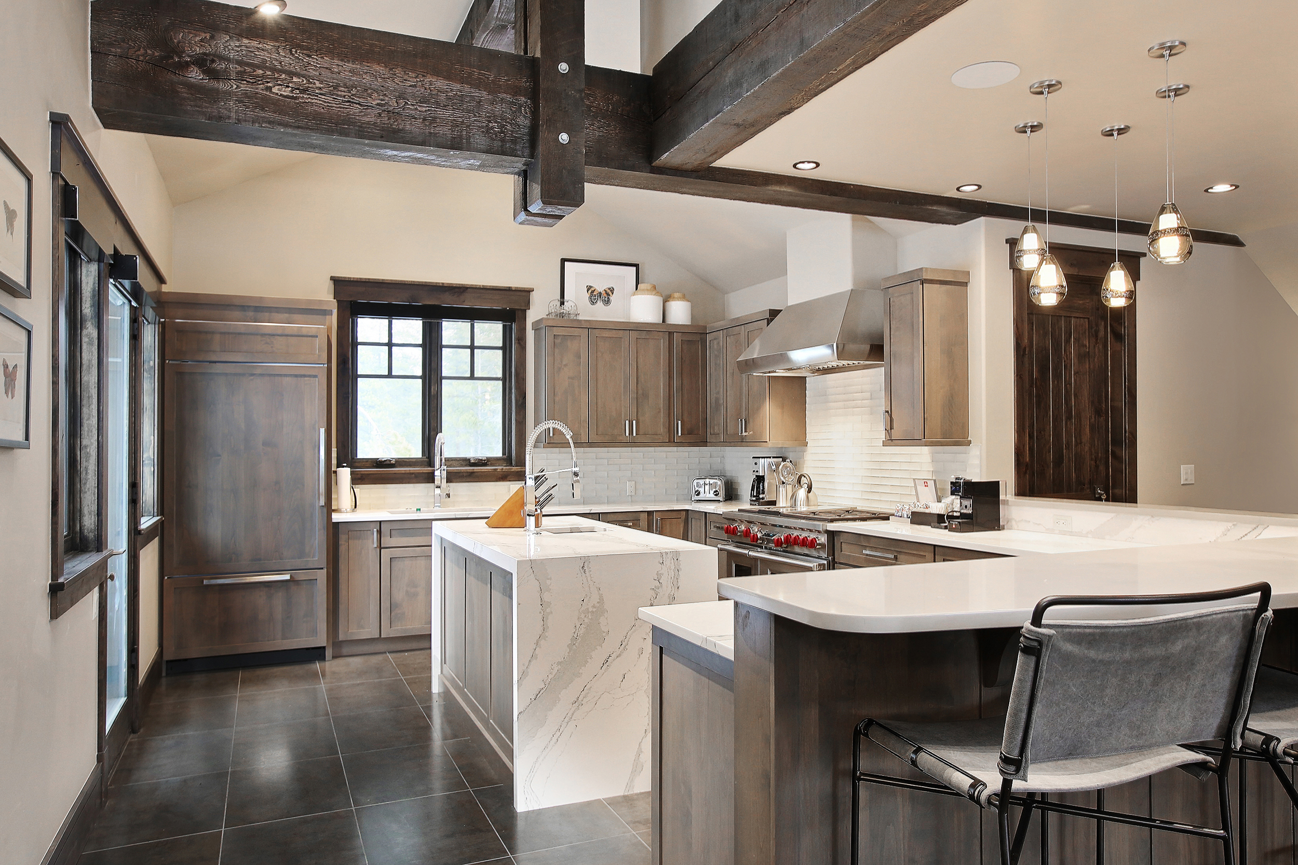
REFINED | LAYERS
We LOVE to collaborate and this home is a prime example of how beautiful the combination of our architectural and spacial designs can be when accented with accessories selected by Inspirata. Our focus was primarily on layout, lighting, construction materials, wall treatments and a flurry of other fine finishes, which made up the foundation of design. Inspirata added the final touches so that together the final product shows off a combination of refined taste and creative layering.
The open floor plan on the main level gave us the opportunity to layer in lighting to add depth and flow from one room to the next. Standing in the entrance you can see the elegant chandelier above the dining room table, the tear drop pendant lights above the kitchen counter, and the layers of built in lights scattered throughout the ceiling. We wanted both the natural light from the windows and the affects of our placements to give direction and movement to the inhabitants.
Being that this is a mountain home we wanted to give a somewhat rustic feel with the use of wall treatments, textured wood and rustic beam work. In the kitchen we choose a white marbled counter on the island and soft brown cabinets to lighten the space, and we intentionally balanced those tones across the great room with a textured wall covering adjacent to the fireplace. The juxtaposition of soft light and dark wood with clean lines and characterized furnishing worked well throughout the entire home.

